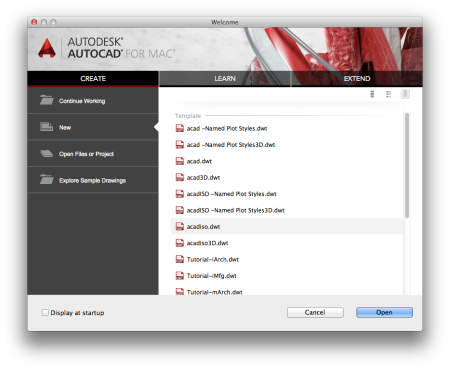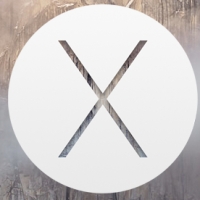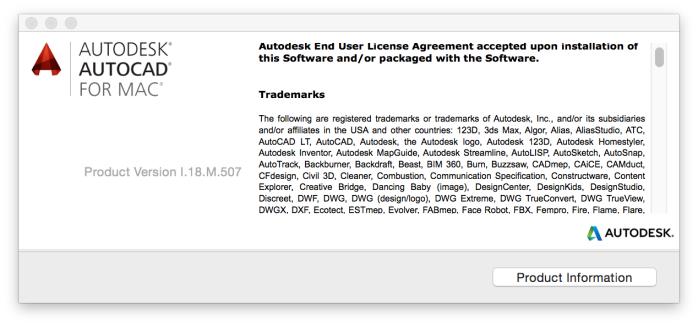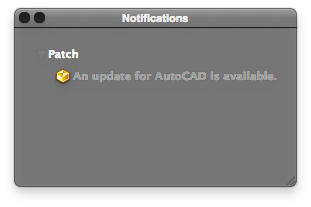
This spring, architosh ™ (the leading Internet magazine dedicated to Mac & iOS CAD and 3D professionals and students worldwide) published an interview with Micah Dickerson, AutoCAD for Mac 2013 Product manager. In this in interview he spoke about the present and the future of AutoCAD for Mac, talking about the future, he noted that “With AutoCAD for Mac we want to be more aligned with Apple’s OS X roadmap. We want to take better advantage of their software and hardware advances.”
As you probably know the new release of Mac OS X 10.9 Mavericks was launched today at Apple October event. So it is a time for new AutoCAD for Mac release. And it is here now!
You may be curious of new features of AutoCAD 2014 for Mac, so let me tell about them. But at first I want to note that there aren’t a lot of new features in the new release, but a lot of “old” bugs are corrected. So I begin with new set of features:
– Long awaiting support for Retina display. AutoCAD now fully supports this high definition experience. If you owned one of MacBooks with Retina display, you will find high-definition graphics throughout the AutoCAD UI – desktop application icon, toolbars and tool icons, in-canvas transient graphics (UCS, View Cube, etc.), in-canvas line rendering.
– Package Drawing (aka eTransmit) – Similar to eTransmit in AutoCAD for Windows, Package Drawing allows you to quickly collect related files into a compressed folder for easy distribution or storage. AutoCAD now includes Package Drawing settings dialog, where you can adjust settings for creation of drawing archive.
– Drawing Sync – AutoCAD 2014 for Mac allows you to directly access your files from Autodesk 360 and synchronize them between your computer and the cloud. To use Drawing Sync, you’ll first need to be signed into Autodesk 360. You can  sign-in from within AutoCAD using the “Connect” Menu or when AutoCAD isn’t running, you can also sign in from the OS X Menu Bar by clicking on the A360 icon. Once you’ve successfully signed in, you can access your Autodesk 360 cloud drive from: the AutoCAD menu bar (Connect > Open Autodesk 360 Drive), the AutoCAD Menu bar (File> New Drawing…/Open… > Autodesk 360), the OS X Finder Sidebar (“Autodesk 360”), the OS X Menu Bar (“Open Autodesk 360 Drive”). You can also enable automatic sync in application Preferences.
sign-in from within AutoCAD using the “Connect” Menu or when AutoCAD isn’t running, you can also sign in from the OS X Menu Bar by clicking on the A360 icon. Once you’ve successfully signed in, you can access your Autodesk 360 cloud drive from: the AutoCAD menu bar (Connect > Open Autodesk 360 Drive), the AutoCAD Menu bar (File> New Drawing…/Open… > Autodesk 360), the OS X Finder Sidebar (“Autodesk 360”), the OS X Menu Bar (“Open Autodesk 360 Drive”). You can also enable automatic sync in application Preferences.
– New redesigned Welcome Screen – Now it’s easier to work with files when creating a new drawing or working on an existing one. The new Welcome Screen also gives you quick access to learning materials, your cloud storage, and helps you connect with other AutoCAD for Mac users so you collaborate, share information, and solve problems. One of the cool features of new Welcome Screen is that it pop-ups automatically if AutoCAD is running, but all drawings are closed and you pick AutoCAD icon in the Dock.
– New Preview Button in Print dialog allows you to open Preview application with PDF preview of the  drawing file you want to print.
drawing file you want to print.
– Default Save-as-Previous Version drop-down list now added to AutoCAD Preferences dialog. You can forget about Terminal commands and AutoLISP expressions that you used to change default format for save.
– Software Security Enhancements – AutoCAD 2014 for Mac enhances software security and helps prevent loading and running of unauthorized or malicious AutoLISP applications. You can allow executable files to be loaded from all search paths or only from the trusted locations, specified by TRUSTEDPATH system variable. And you can choose to display a warning before loading executable files outside the trusted locations via SECURELOAD system variable. AutoCAD also renames ’-nolisp’ startup switch to ‘-safemode’, and expand ‘safemode’ startup switch to block all executable code (vs. just LISP)
– New Find Dialog behavior – when you search a text in a drawing, the view will not switch back and will remain after the text found and located. It is more convenient to search a text in a big drawing.
– New Online Help – you can press F1 from anywhere within the AutoCAD for Mac application to be directed to relevant help topics. The new Online Help homepage is less cluttered and thereby easier to search and find relevant information. The new Online Help gives you focused search-based access to the information you need. You can refine your search results by choosing the following topic types: Documentation, Installation & Deployment, Developer’s documentation.
And now – about “old” bugs that was corrected with tis release:
– During your work with AutoCAD you may be noticed that when the number of layers in a drawing is higher than 10 (or slightly more) Layers drop-down list on Layers palette become extremely slow responsive. Now Layers drop-down flies as a rocket, even with dozens of Layers!
– In all previous releases of AutoCAD for Mac if you have viewport locked in a drawing and are trying to zoom with mouse wheel inside this viewport with Status Bar opened, zooming works with significant delays. Now this have been fixed – no more ZOOM delays!
– Crashes when user trying to render drawings with image assigned to background Image (in Windows version of AutoCAD) now doesn’t occur in most cases.
– When you change default Printer in Page Setup Manager (by selecting it from Printer drop-down list) Paper Size list now updates automatically to reflect selected Printer.
– When you have a lot of Custom Hatch patterns files on Support Files Search Path noticeable delays when switching between opened drawings now doesn’t occur anymore!
And now about Operating Systems compatible with AutoCAD 2014 for Mac:
The following versions of Apple Mac OS X are supported:
■ Mac OS X Mountain Lion – 10.8 or later
■ Mac OS X Mavericks – 10.9 or later
Now you are faced with having to decide – whether to upgrade or not.
 I have not written for my blog for a long time. Most of my activity was focused on the AutoCAD for Mac Forum. But today I want to offer you a pretty useful AutoLISP routine from the AutoCAD for Windows Express Tools collection – TCOUNT.
I have not written for my blog for a long time. Most of my activity was focused on the AutoCAD for Mac Forum. But today I want to offer you a pretty useful AutoLISP routine from the AutoCAD for Windows Express Tools collection – TCOUNT.





























